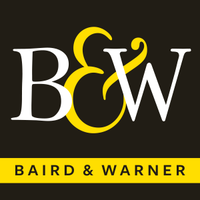$1,450,000
$1,400,000
3.6%For more information regarding the value of a property, please contact us for a free consultation.
125 Circle Ridge DR Burr Ridge, IL 60527
6 Beds
6 Baths
4,281 SqFt
Key Details
Sold Price $1,450,000
Property Type Single Family Home
Sub Type Detached Single
Listing Status Sold
Purchase Type For Sale
Square Footage 4,281 sqft
Price per Sqft $338
Subdivision Devon Ridge
MLS Listing ID 12172919
Style Contemporary
Bedrooms 6
Full Baths 5
Half Baths 2
HOA Fees $25/ann
Year Built 1994
Annual Tax Amount $15,760
Tax Year 2023
Lot Size 0.520 Acres
Property Description
Welcome to a masterpiece of elegance and sophistication, perfectly situated in the prestigious suburbs of Burr Ridge. This extraordinary estate redefines luxury living, offering unparalleled comfort and exquisite design details throughout. As you enter the grand open foyer, you are greeted by a sense of grandeur that sets the tone for the entire home. The main level features a refined office space, ideal for both productivity and tranquility. The opulent Primary Suite is a retreat of its own, complete with a spacious walk-in closet with a dedicated makeup vanity, a lavish bathroom equipped with a shower, bathtub, double sinks, a water closet with toilet and bidet, and a cozy fireplace. The suite's walkout balcony and additional seating area offer a serene space to unwind. The large living room, adorned with vaulted ceilings and a second fireplace, flows seamlessly into the formal dining room. A stunning double staircase adds a dramatic touch to the interior. The gourmet kitchen is a chef's dream, featuring a breakfast room and a walk-in pantry. Top-of-the-line appliances include a Subzero refrigerator, Range Master range and hood, Beverage refrigerator, Bosch dishwasher, KitchenAid ice maker, and KitchenAid microwave. Two elegantly designed powder rooms and a mudroom with an adjacent laundry room complete this level, all illuminated by sophisticated recessed lighting. The upper level continues to impress with a delightful Princess Suite featuring a walk-in closet and en-suite bathroom. A versatile loft area provides additional living space, while an additional bedroom, which can be used as a study, offers flexibility. Two further bedrooms come with walk-in closets and en-suite bathrooms, each with a shower and single vanity. The walkout basement is a haven for entertainment and relaxation. It includes a fully equipped kitchen, built-in entertainment center, a full bathroom with a shower, and a bedroom with a walk-in closet. A dedicated workshop, flex room, and ample storage rooms provide versatility and practicality. The VR space in the flex room enhances the modern living experience. This residence is a beacon of modern technology, featuring smart devices, an owned alarm system, camera systems, an intercom, and a sophisticated audio system. Hard-wired internet is available in three locations to ensure seamless connectivity. The outdoor area is designed for ultimate relaxation and entertainment, boasting six distinct seating areas, including a luxurious outdoor kitchen with a grill and bar. Whether hosting a grand event or enjoying a quiet evening, this space caters to all your outdoor living needs. This exceptional home epitomizes luxury and comfort, offering a lifestyle of unparalleled sophistication in the heart of Burr Ridge. Experience the ultimate in refined living - schedule your private showing today.
Location
State IL
County Dupage
Area Burr Ridge
Interior
Heating Natural Gas
Cooling Central Air
Fireplaces Number 2
Equipment Humidifier, Central Vacuum, Security System, Intercom, CO Detectors, Ceiling Fan(s), Sump Pump, Sprinkler-Lawn, Security Cameras
Exterior
Exterior Feature Balcony, Deck, Patio, Brick Paver Patio, Outdoor Grill
Parking Features Attached
Garage Spaces 3.0
Community Features Street Lights, Street Paved
Roof Type Metal
Building
Sewer Public Sewer
Water Lake Michigan
New Construction false
Schools
Elementary Schools Anne M Jeans Elementary School
Middle Schools Burr Ridge Middle School
High Schools Hinsdale South High School
School District 180 , 180, 86
Others
Special Listing Condition List Broker Must Accompany
Read Less
Want to know what your home might be worth? Contact us for a FREE valuation!

Our team is ready to help you sell your home for the highest possible price ASAP

© 2024 Listings courtesy of MRED as distributed by MLS GRID. All Rights Reserved.
Bought with Minal Tolia • Homes and More, Inc.






