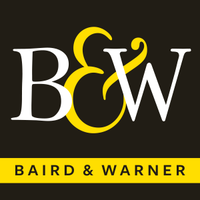$699,500
$699,500
For more information regarding the value of a property, please contact us for a free consultation.
3841 4 WINDS WAY Skokie, IL 60076
4 Beds
3 Baths
1,740 SqFt
Key Details
Sold Price $699,500
Property Type Single Family Home
Sub Type Detached Single
Listing Status Sold
Purchase Type For Sale
Square Footage 1,740 sqft
Price per Sqft $402
Subdivision Timber Ridge
MLS Listing ID 12037472
Style Bi-Level
Bedrooms 4
Full Baths 3
Year Built 1956
Annual Tax Amount $10,401
Tax Year 2022
Lot Size 8,319 Sqft
Property Description
: TIMBER RIDGE, SKOKIE! Copenhagen Deluxe Model. 4 bedrooms, 3 bath split level home and 2 car attached garage. This home is spacious with today's open concept floor plan for entertaining, but also allows for privacy where needed. Great tree lined street in beautiful neighborhood. The property is situated on a lot that makes the backyard look like it goes on forever. The updated white kitchen has an island, deluxe appliances, and eat-in space. The L shaped living room and dining room look out from floor-to-ceiling windows to a raised tiered cedar deck, and a gorgeous fenced yard. The upper level has a ensuite primary bedroom, and two additional bedrooms with one bath. The lower level has a family room (leads out to a patio), wood burning fireplace, fourth bedroom, and full bath. The recreation level is finished with great living space that includes a recreation room, TWO offices, and the laundry room. This Light, Bright, Inviting, Move In ready Home is waiting to welcome you!
Location
State IL
County Cook
Area Skokie
Interior
Heating Natural Gas, Forced Air
Cooling Central Air
Fireplaces Number 1
Fireplaces Type Wood Burning
Equipment Humidifier, Security System, Sump Pump
Exterior
Exterior Feature Deck
Garage Attached
Garage Spaces 2.0
Community Features Sidewalks, Street Lights
Waterfront false
Roof Type Metal
Building
Lot Description Mature Trees
Sewer Public Sewer
Water Lake Michigan
New Construction false
Schools
Elementary Schools Walker Elementary School
Middle Schools Chute Middle School
High Schools Evanston Twp High School
School District 65 , 65, 202
Others
Special Listing Condition List Broker Must Accompany
Read Less
Want to know what your home might be worth? Contact us for a FREE valuation!

Our team is ready to help you sell your home for the highest possible price ASAP

© 2024 Listings courtesy of MRED as distributed by MLS GRID. All Rights Reserved.
Bought with Esther Kapetansky • Coldwell Banker Realty






