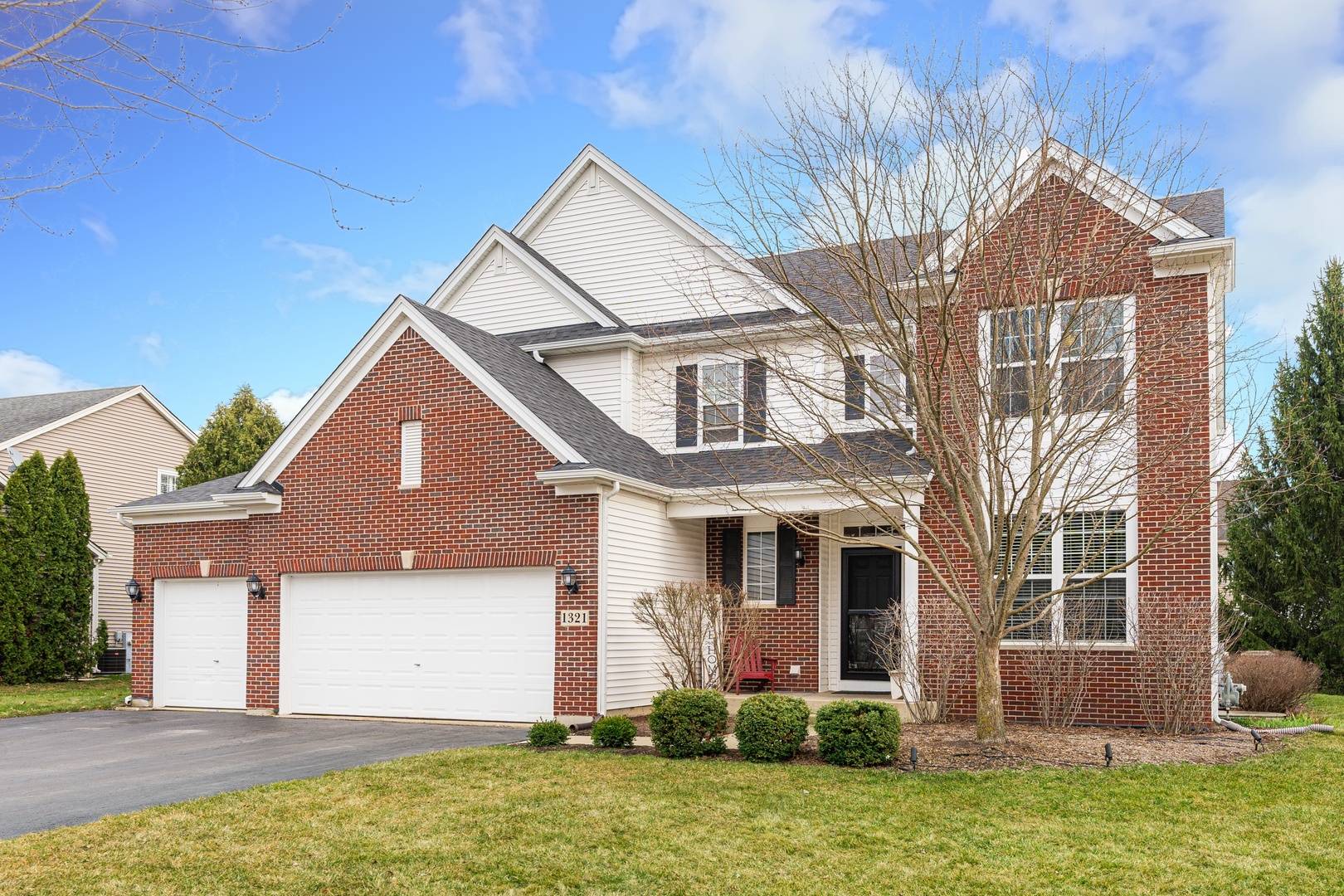GET MORE INFORMATION
$ 490,000
$ 515,000 4.9%
1321 Slater ST Sugar Grove, IL 60554
4 Beds
2.5 Baths
2,817 SqFt
UPDATED:
Key Details
Sold Price $490,000
Property Type Single Family Home
Sub Type Detached Single
Listing Status Sold
Purchase Type For Sale
Square Footage 2,817 sqft
Price per Sqft $173
Subdivision Walnut Woods
MLS Listing ID 12298230
Bedrooms 4
Full Baths 2
Half Baths 1
HOA Fees $33/ann
Year Built 2005
Annual Tax Amount $10,507
Tax Year 2023
Lot Size 0.253 Acres
Property Sub-Type Detached Single
Property Description
Location
State IL
County Kane
Area Sugar Grove
Interior
Heating Natural Gas, Forced Air
Cooling Central Air
Flooring Laminate, Carpet
Equipment Water-Softener Rented, CO Detectors, Ceiling Fan(s), Fan-Whole House, Sump Pump
Laundry Main Level, Gas Dryer Hookup
Exterior
Garage Spaces 3.0
Community Features Park, Lake, Curbs, Sidewalks, Street Lights, Street Paved
Roof Type Asphalt
Building
Lot Description Mature Trees
Building Description Vinyl Siding,Brick, No
Sewer Public Sewer
Water Public
Structure Type Vinyl Siding,Brick
New Construction false
Schools
Elementary Schools John Shields Elementary School
Middle Schools Harter Middle School
High Schools Kaneland High School
School District 302 , 302, 302
Others
Special Listing Condition None

Bought with Krista Laskowski • Re/Max Ultimate Professionals





