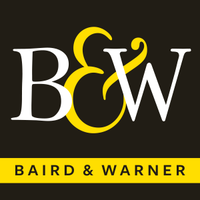
1509 Skylark LN Plainfield, IL 60586
3 Beds
2 Baths
1,577 SqFt
UPDATED:
12/03/2024 03:06 PM
Key Details
Property Type Single Family Home
Sub Type Detached Single
Listing Status Active
Purchase Type For Sale
Square Footage 1,577 sqft
Price per Sqft $221
Subdivision Pheasant Landing
MLS Listing ID 12216707
Style Ranch
Bedrooms 3
Full Baths 2
HOA Fees $75/ann
Year Built 2002
Annual Tax Amount $6,866
Tax Year 2023
Lot Dimensions 65X123
Property Description
Location
State IL
County Will
Area Plainfield
Rooms
Basement Partial
Interior
Heating Natural Gas, Forced Air
Cooling Central Air
Fireplaces Number 1
Fireplace Y
Appliance Range, Microwave, Dishwasher, Refrigerator, Freezer, Washer, Dryer
Exterior
Parking Features Attached
Garage Spaces 2.0
Building
Dwelling Type Detached Single
Sewer Public Sewer
Water Public
New Construction false
Schools
Elementary Schools River View Elementary School
Middle Schools Timber Ridge Middle School
High Schools Plainfield Central High School
School District 202 , 202, 202
Others
HOA Fee Include Other
Ownership Fee Simple
Special Listing Condition None







