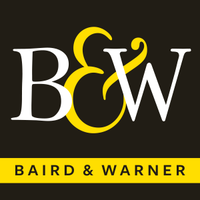
310 W Cleveland ST Cullom, IL 60929
2 Beds
1.5 Baths
1,240 SqFt
UPDATED:
11/21/2024 12:34 AM
Key Details
Property Type Single Family Home
Sub Type Detached Single
Listing Status Active Under Contract
Purchase Type For Sale
Square Footage 1,240 sqft
Price per Sqft $108
MLS Listing ID 12212620
Style Ranch
Bedrooms 2
Full Baths 1
Half Baths 1
Year Built 1985
Annual Tax Amount $1,315
Tax Year 2023
Lot Size 0.340 Acres
Lot Dimensions 105 X 154
Property Description
Location
State IL
County Livingston
Area Cullom
Rooms
Basement None
Interior
Interior Features Hardwood Floors, First Floor Bedroom, First Floor Laundry, First Floor Full Bath, Walk-In Closet(s)
Heating Natural Gas
Cooling Central Air
Fireplace N
Appliance Range, Microwave, Dishwasher, Refrigerator, Washer, Dryer, Water Softener Rented
Laundry Electric Dryer Hookup
Exterior
Exterior Feature Deck, Screened Deck
Parking Features Attached
Garage Spaces 2.0
Roof Type Asphalt
Building
Dwelling Type Detached Single
Sewer Septic-Private
Water Public
New Construction false
Schools
Elementary Schools Tri Point Elementary School
Middle Schools Tri Point Junior High/Elementary
High Schools Tri Point High School
School District 6-J , 6-J, 6-J
Others
HOA Fee Include None
Ownership Fee Simple
Special Listing Condition None







