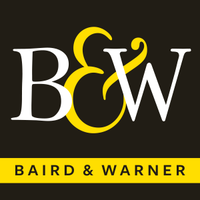
412 E Berteau AVE Elmhurst, IL 60126
4 Beds
4.5 Baths
3,070 SqFt
UPDATED:
11/20/2024 08:00 AM
Key Details
Property Type Single Family Home
Sub Type Detached Single
Listing Status Active Under Contract
Purchase Type For Sale
Square Footage 3,070 sqft
Price per Sqft $298
MLS Listing ID 12211333
Bedrooms 4
Full Baths 4
Half Baths 1
Year Built 2016
Annual Tax Amount $16,611
Tax Year 2023
Lot Size 8,982 Sqft
Lot Dimensions 65 X 125
Property Description
Location
State IL
County Dupage
Area Elmhurst
Rooms
Basement Full
Interior
Interior Features Hardwood Floors, Second Floor Laundry
Heating Natural Gas, Forced Air
Cooling Central Air
Fireplaces Number 1
Fireplaces Type Gas Log
Equipment Humidifier, CO Detectors, Sump Pump, Radon Mitigation System
Fireplace Y
Appliance Double Oven, Microwave, Dishwasher, Disposal
Exterior
Exterior Feature Porch
Garage Attached
Garage Spaces 3.0
Community Features Curbs, Sidewalks, Street Lights
Waterfront false
Roof Type Asphalt
Building
Dwelling Type Detached Single
Sewer Public Sewer, Sewer-Storm
Water Lake Michigan
New Construction false
Schools
Elementary Schools Field Elementary School
Middle Schools Sandburg Middle School
High Schools York Community High School
School District 205 , 205, 205
Others
HOA Fee Include None
Ownership Fee Simple
Special Listing Condition None







