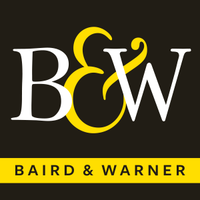
2018 Williamsburg AVE Geneva, IL 60134
5 Beds
3 Baths
2,456 SqFt
UPDATED:
11/19/2024 02:44 AM
Key Details
Property Type Single Family Home
Sub Type Detached Single
Listing Status Active Under Contract
Purchase Type For Sale
Square Footage 2,456 sqft
Price per Sqft $166
Subdivision Pepper Valley
MLS Listing ID 12210241
Style Traditional
Bedrooms 5
Full Baths 2
Half Baths 2
HOA Fees $500/ann
Year Built 1972
Annual Tax Amount $6,068
Tax Year 2023
Lot Size 10,410 Sqft
Lot Dimensions 118.4 X 97.9 X 134.2 X 72.5 X 27.5
Property Description
Location
State IL
County Kane
Area Geneva
Rooms
Basement Partial
Interior
Interior Features Wood Laminate Floors, First Floor Bedroom, In-Law Arrangement, Some Carpeting, Some Wood Floors, Separate Dining Room, Some Storm Doors
Heating Natural Gas, Forced Air
Cooling Central Air
Fireplaces Number 1
Fireplaces Type Wood Burning
Fireplace Y
Appliance Microwave, Dishwasher, Refrigerator, Freezer, Washer, Dryer, Disposal
Laundry In Unit
Exterior
Exterior Feature Patio
Garage Attached
Garage Spaces 2.0
Community Features Clubhouse, Park, Pool, Tennis Court(s), Curbs, Sidewalks, Street Lights, Street Paved
Waterfront false
Roof Type Asphalt
Building
Lot Description Corner Lot, Mature Trees, Level, Partial Fencing, Sidewalks, Streetlights
Dwelling Type Detached Single
Sewer Public Sewer
Water Public
New Construction false
Schools
Elementary Schools Williamsburg Elementary School
Middle Schools Geneva Middle School
High Schools Geneva Community High School
School District 304 , 304, 304
Others
HOA Fee Include Clubhouse,Pool
Ownership Fee Simple w/ HO Assn.
Special Listing Condition None







