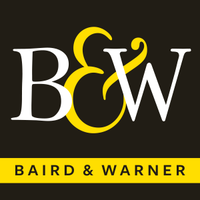
360 Green Bay RD #3D Winnetka, IL 60093
2 Beds
2 Baths
1,962 SqFt
UPDATED:
11/14/2024 06:51 PM
Key Details
Property Type Condo
Sub Type Condo
Listing Status Active Under Contract
Purchase Type For Sale
Square Footage 1,962 sqft
Price per Sqft $356
MLS Listing ID 12205113
Bedrooms 2
Full Baths 2
HOA Fees $647/mo
Year Built 1994
Annual Tax Amount $13,147
Tax Year 2023
Lot Dimensions COMMON
Property Description
Location
State IL
County Cook
Area Winnetka
Rooms
Basement None
Interior
Interior Features Elevator, Hardwood Floors, First Floor Bedroom, First Floor Laundry, First Floor Full Bath, Laundry Hook-Up in Unit, Storage, Walk-In Closet(s), Ceiling - 9 Foot, Open Floorplan, Some Carpeting, Drapes/Blinds, Granite Counters, Lobby, Shops
Heating Natural Gas
Cooling Central Air
Fireplaces Number 1
Fireplaces Type Electric, Gas Log
Equipment Humidifier, TV-Cable, Fire Sprinklers, CO Detectors, Ceiling Fan(s)
Fireplace Y
Laundry Electric Dryer Hookup, In Unit, Sink
Exterior
Exterior Feature Porch, Storms/Screens, End Unit, Cable Access
Parking Features Attached
Garage Spaces 2.0
Amenities Available Bike Room/Bike Trails, Elevator(s), Storage, Security Door Lock(s), Ceiling Fan, Laundry, Covered Porch, Public Bus, Security Lighting, Trail(s)
Roof Type Tar and Gravel
Building
Lot Description Common Grounds, Corner Lot, Mature Trees
Dwelling Type Attached Single
Story 4
Sewer Public Sewer
Water Lake Michigan
New Construction false
Schools
Elementary Schools Crow Island Elementary School
Middle Schools The Skokie School
High Schools New Trier Twp H.S. Northfield/Wi
School District 36 , 36, 203
Others
HOA Fee Include Insurance,Security,Lawn Care,Scavenger,Snow Removal
Ownership Condo
Special Listing Condition None
Pets Allowed Cats OK, Dogs OK







