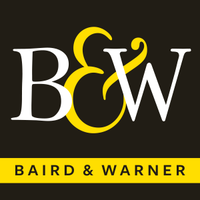
2544 Cobblewood DR Northbrook, IL 60062
5 Beds
3.5 Baths
2,788 SqFt
UPDATED:
11/13/2024 06:07 PM
Key Details
Property Type Single Family Home
Sub Type Detached Single
Listing Status Active Under Contract
Purchase Type For Sale
Square Footage 2,788 sqft
Price per Sqft $214
Subdivision Cobblewood
MLS Listing ID 12199689
Style Contemporary
Bedrooms 5
Full Baths 3
Half Baths 1
HOA Fees $509/mo
Year Built 1981
Annual Tax Amount $11,359
Tax Year 2022
Lot Dimensions 52X100
Property Description
Location
State IL
County Cook
Area Northbrook
Rooms
Basement Partial
Interior
Heating Natural Gas, Electric
Cooling Central Air
Fireplaces Number 1
Fireplaces Type Gas Log
Equipment Humidifier, Security System, Ceiling Fan(s), Sump Pump, Backup Sump Pump;, Radon Mitigation System
Fireplace Y
Appliance Range, Microwave, Dishwasher, Refrigerator, Washer, Dryer, Disposal
Laundry Gas Dryer Hookup, In Unit, Sink
Exterior
Exterior Feature Storms/Screens
Garage Attached
Garage Spaces 2.5
Community Features Park, Tennis Court(s), Lake, Curbs, Street Lights, Street Paved
Waterfront false
Building
Dwelling Type Detached Single
Sewer Public Sewer
Water Lake Michigan
New Construction false
Schools
Elementary Schools Willowbrook Elementary School
Middle Schools Maple School
High Schools Glenbrook North High School
School District 30 , 30, 225
Others
HOA Fee Include Exterior Maintenance,Lawn Care,Scavenger,Snow Removal
Ownership Fee Simple w/ HO Assn.
Special Listing Condition None







