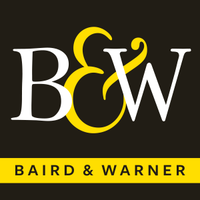
1706 W Myrtle DR Mount Prospect, IL 60056
4 Beds
2 Baths
1,116 SqFt
UPDATED:
11/05/2024 07:19 PM
Key Details
Property Type Single Family Home
Sub Type Detached Single
Listing Status Active Under Contract
Purchase Type For Sale
Square Footage 1,116 sqft
Price per Sqft $420
Subdivision Hatlen Heights
MLS Listing ID 12200004
Style Ranch
Bedrooms 4
Full Baths 2
Year Built 1962
Annual Tax Amount $8,255
Tax Year 2023
Lot Size 10,720 Sqft
Lot Dimensions 135X88X145X72
Property Description
Location
State IL
County Cook
Area Mount Prospect
Rooms
Basement Full
Interior
Interior Features Hardwood Floors
Heating Natural Gas, Forced Air
Cooling Central Air
Equipment Ceiling Fan(s), Sump Pump
Fireplace N
Appliance Range, Microwave, Dishwasher, Refrigerator, Disposal, Stainless Steel Appliance(s), Wine Refrigerator
Laundry Gas Dryer Hookup
Exterior
Exterior Feature Patio
Garage Detached
Garage Spaces 2.0
Community Features Lake, Curbs, Sidewalks, Street Paved
Waterfront false
Roof Type Asphalt
Building
Dwelling Type Detached Single
Sewer Public Sewer
Water Public
New Construction false
Schools
Elementary Schools Forest View Elementary School
Middle Schools Holmes Junior High School
High Schools Rolling Meadows High School
School District 59 , 59, 214
Others
HOA Fee Include None
Ownership Fee Simple
Special Listing Condition None







