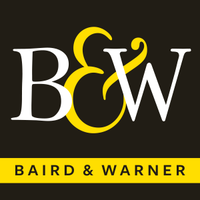
1610 Countryside DR Shorewood, IL 60404
2 Beds
2 Baths
1,315 SqFt
UPDATED:
11/14/2024 09:07 AM
Key Details
Property Type Single Family Home
Sub Type 1/2 Duplex
Listing Status Pending
Purchase Type For Sale
Square Footage 1,315 sqft
Price per Sqft $197
MLS Listing ID 12191441
Bedrooms 2
Full Baths 2
HOA Fees $272/mo
Year Built 2008
Annual Tax Amount $3,045
Tax Year 2023
Lot Dimensions 48X107
Property Description
Location
State IL
County Will
Area Shorewood
Rooms
Basement None
Interior
Interior Features Hardwood Floors, First Floor Bedroom, First Floor Laundry, First Floor Full Bath, Walk-In Closet(s), Ceilings - 9 Foot
Heating Natural Gas, Forced Air
Cooling Central Air
Equipment CO Detectors, Ceiling Fan(s)
Fireplace N
Appliance Range, Microwave, Dishwasher, Refrigerator, Washer, Dryer, Disposal
Laundry In Unit
Exterior
Exterior Feature Patio, End Unit
Garage Attached
Garage Spaces 2.0
Amenities Available Exercise Room, Party Room, Indoor Pool, Pool, Tennis Court(s), Clubhouse, Patio
Waterfront false
Roof Type Asphalt
Building
Dwelling Type Attached Single
Story 1
Sewer Public Sewer
Water Public
New Construction false
Schools
High Schools Minooka Community High School
School District 201 , 201, 111
Others
HOA Fee Include Clubhouse,Exercise Facilities,Pool,Exterior Maintenance,Lawn Care,Scavenger,Snow Removal
Ownership Fee Simple
Special Listing Condition Home Warranty
Pets Description Cats OK, Dogs OK







