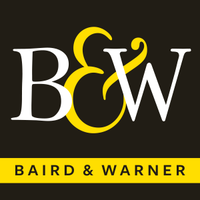
303 W Hillcrest DR Dekalb, IL 60115
4 Beds
2 Baths
2,149 SqFt
UPDATED:
11/19/2024 09:41 PM
Key Details
Property Type Single Family Home
Sub Type Detached Single
Listing Status Active
Purchase Type For Sale
Square Footage 2,149 sqft
Price per Sqft $113
Subdivision Hillcrest
MLS Listing ID 12180835
Bedrooms 4
Full Baths 2
Year Built 1963
Annual Tax Amount $5,661
Tax Year 2023
Lot Dimensions 10375
Property Description
Location
State IL
County Dekalb
Area De Kalb
Rooms
Basement Partial
Interior
Interior Features Hardwood Floors
Heating Natural Gas, Forced Air
Cooling Central Air
Equipment Ceiling Fan(s)
Fireplace N
Appliance Microwave, Dishwasher, Refrigerator, Washer, Dryer, Cooktop, Built-In Oven, Range Hood
Laundry In Unit
Exterior
Exterior Feature Patio
Garage Attached
Garage Spaces 2.0
Community Features Park, Curbs, Sidewalks, Street Lights, Street Paved
Waterfront false
Building
Lot Description Fenced Yard
Dwelling Type Detached Single
Sewer Public Sewer
Water Public
New Construction false
Schools
Elementary Schools Jefferson Elementary School
Middle Schools Clinton Rosette Middle School
High Schools De Kalb High School
School District 428 , 428, 428
Others
HOA Fee Include None
Ownership Fee Simple
Special Listing Condition None







