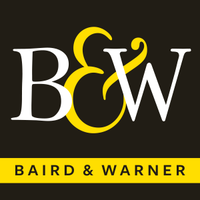
15570 Tyndall CT Manhattan, IL 60442
2 Beds
3.5 Baths
2,176 SqFt
UPDATED:
10/22/2024 05:07 AM
Key Details
Property Type Single Family Home
Sub Type 1/2 Duplex
Listing Status Active
Purchase Type For Sale
Square Footage 2,176 sqft
Price per Sqft $165
Subdivision Leighlinbridge
MLS Listing ID 12188713
Bedrooms 2
Full Baths 3
Half Baths 1
HOA Fees $53/qua
Year Built 2005
Annual Tax Amount $8,012
Tax Year 2022
Lot Dimensions 27X154X91X140
Property Description
Location
State IL
County Will
Area Manhattan/Wilton Center
Rooms
Basement Full
Interior
Interior Features Vaulted/Cathedral Ceilings, Hardwood Floors, First Floor Bedroom, First Floor Laundry, First Floor Full Bath, Storage, Walk-In Closet(s)
Heating Natural Gas, Forced Air
Cooling Central Air
Fireplaces Number 1
Fireplaces Type Gas Log
Equipment CO Detectors, Ceiling Fan(s), Sump Pump
Fireplace Y
Appliance Range, Microwave, Dishwasher, Refrigerator, Washer, Dryer, Water Softener
Exterior
Exterior Feature Deck
Garage Attached
Garage Spaces 2.0
Waterfront true
Building
Lot Description Cul-De-Sac, Pond(s)
Dwelling Type Attached Single
Story 2
Sewer Public Sewer
Water Public
New Construction false
Schools
School District 114 , 114, 210
Others
HOA Fee Include Insurance
Ownership Fee Simple w/ HO Assn.
Special Listing Condition None
Pets Description Cats OK, Dogs OK







