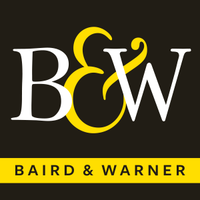
7339 194th ST Tinley Park, IL 60487
3 Beds
2.5 Baths
2,955 SqFt
UPDATED:
10/14/2024 03:23 PM
Key Details
Property Type Single Family Home
Sub Type Detached Single
Listing Status Active Under Contract
Purchase Type For Sale
Square Footage 2,955 sqft
Price per Sqft $160
Subdivision Brookside Glen
MLS Listing ID 12176634
Style Step Ranch
Bedrooms 3
Full Baths 2
Half Baths 1
HOA Fees $50/ann
Year Built 2005
Annual Tax Amount $16,096
Tax Year 2023
Lot Dimensions 85X126.9X85X127
Property Description
Location
State IL
County Will
Area Tinley Park
Rooms
Basement Partial
Interior
Interior Features Vaulted/Cathedral Ceilings, Skylight(s), Hardwood Floors, First Floor Laundry, Walk-In Closet(s)
Heating Natural Gas, Forced Air, Heat Pump
Cooling Central Air
Fireplaces Number 1
Fireplaces Type Double Sided, Wood Burning
Equipment Humidifier, TV-Cable, Air Purifier
Fireplace Y
Appliance Range, Microwave, Dishwasher, Refrigerator, Disposal
Laundry Gas Dryer Hookup, Sink
Exterior
Exterior Feature Patio
Garage Attached
Garage Spaces 3.0
Waterfront false
Building
Dwelling Type Detached Single
Sewer Public Sewer
Water Lake Michigan
New Construction false
Schools
Elementary Schools Dr Julian Rogus School
Middle Schools Summit Hill Junior High School
High Schools Lincoln-Way East High School
School District 161 , 161, 210
Others
HOA Fee Include Other
Ownership Fee Simple w/ HO Assn.
Special Listing Condition None







