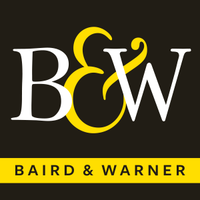
1004 Adare DR Wheaton, IL 60189
4 Beds
2.5 Baths
1,776 SqFt
UPDATED:
10/12/2024 08:31 AM
Key Details
Property Type Townhouse
Sub Type Townhouse-2 Story
Listing Status Pending
Purchase Type For Sale
Square Footage 1,776 sqft
Price per Sqft $247
Subdivision Adare Farms
MLS Listing ID 12137376
Bedrooms 4
Full Baths 2
Half Baths 1
HOA Fees $268/mo
Rental Info No
Year Built 1983
Annual Tax Amount $7,648
Tax Year 2023
Lot Dimensions COMMON
Property Description
Location
State IL
County Dupage
Area Wheaton
Rooms
Basement Full
Interior
Interior Features Vaulted/Cathedral Ceilings, Skylight(s), Hardwood Floors, Heated Floors, Solar Tubes/Light Tubes, First Floor Laundry
Heating Natural Gas, Forced Air
Cooling Central Air
Fireplaces Number 2
Fireplaces Type Gas Log, Gas Starter
Equipment Humidifier, TV-Dish, CO Detectors, Ceiling Fan(s), Sump Pump
Fireplace Y
Appliance Range, Microwave, Dishwasher, Refrigerator, Washer, Dryer, Disposal, Stainless Steel Appliance(s)
Laundry Sink
Exterior
Exterior Feature Brick Paver Patio
Garage Attached
Garage Spaces 2.0
Waterfront false
Building
Lot Description Common Grounds, Corner Lot, Landscaped
Dwelling Type Attached Single
Story 2
Sewer Public Sewer
Water Lake Michigan
New Construction false
Schools
Elementary Schools Madison Elementary School
Middle Schools Edison Middle School
High Schools Wheaton Warrenville South H S
School District 200 , 200, 200
Others
HOA Fee Include Insurance,Exterior Maintenance,Lawn Care,Snow Removal
Ownership Condo
Special Listing Condition None
Pets Description Cats OK, Dogs OK







