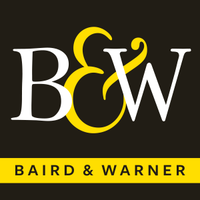
2662 Canyon DR Plainfield, IL 60586
2 Beds
2.5 Baths
1,360 SqFt
UPDATED:
09/17/2024 05:03 PM
Key Details
Property Type Townhouse
Sub Type T3-Townhouse 3+ Stories
Listing Status Active Under Contract
Purchase Type For Sale
Square Footage 1,360 sqft
Price per Sqft $180
Subdivision Courtyards Of Aspen Falls
MLS Listing ID 12156208
Bedrooms 2
Full Baths 2
Half Baths 1
HOA Fees $155/mo
Rental Info Yes
Year Built 2002
Annual Tax Amount $4,152
Tax Year 2023
Lot Dimensions COMMON
Property Description
Location
State IL
County Will
Area Plainfield
Rooms
Basement None
Interior
Interior Features Vaulted/Cathedral Ceilings, Second Floor Laundry, Laundry Hook-Up in Unit, Storage
Heating Natural Gas, Forced Air
Cooling Central Air
Fireplace N
Appliance Range, Dishwasher, Refrigerator, Washer, Dryer, Disposal
Laundry In Unit, Laundry Closet
Exterior
Exterior Feature Balcony
Parking Features Attached
Garage Spaces 2.0
Roof Type Asphalt
Building
Lot Description Common Grounds
Dwelling Type Attached Single
Story 2
Sewer Public Sewer
Water Public
New Construction false
Schools
High Schools Plainfield South High School
School District 202 , 202, 202
Others
HOA Fee Include Insurance,Exterior Maintenance,Lawn Care,Snow Removal
Ownership Condo
Special Listing Condition None
Pets Allowed Cats OK, Dogs OK, Number Limit







