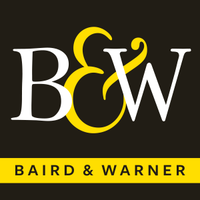
42 Berkshire DR Wheeling, IL 60090
4 Beds
2.5 Baths
3,029 SqFt
UPDATED:
10/14/2024 09:29 PM
Key Details
Property Type Single Family Home
Sub Type Detached Single
Listing Status Active Under Contract
Purchase Type For Sale
Square Footage 3,029 sqft
Price per Sqft $176
MLS Listing ID 12145206
Bedrooms 4
Full Baths 2
Half Baths 1
Year Built 1973
Annual Tax Amount $11,070
Tax Year 2023
Lot Size 7,187 Sqft
Lot Dimensions 61X118X63X119
Property Description
Location
State IL
County Cook
Area Wheeling
Rooms
Basement Partial
Interior
Heating Natural Gas, Forced Air
Cooling Central Air
Fireplaces Number 2
Fireplaces Type Double Sided
Fireplace Y
Appliance Range, Microwave, Dishwasher, Refrigerator, Washer, Dryer, Disposal, Stainless Steel Appliance(s)
Exterior
Exterior Feature Balcony, Patio, In Ground Pool
Garage Attached
Garage Spaces 2.0
Waterfront false
Building
Lot Description Fenced Yard
Dwelling Type Detached Single
Sewer Public Sewer
Water Public
New Construction false
Schools
Elementary Schools Eugene Field Elementary School
Middle Schools Jack London Middle School
High Schools Buffalo Grove High School
School District 21 , 21, 214
Others
HOA Fee Include None
Ownership Fee Simple
Special Listing Condition None







