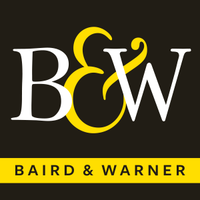
24047 N Coneflower DR Lake Barrington, IL 60010
5 Beds
4.5 Baths
4,388 SqFt
UPDATED:
08/17/2024 08:36 AM
Key Details
Property Type Single Family Home
Sub Type Detached Single
Listing Status Active
Purchase Type For Sale
Square Footage 4,388 sqft
Price per Sqft $296
Subdivision Tallgrass
MLS Listing ID 12083846
Style Traditional
Bedrooms 5
Full Baths 3
Half Baths 3
HOA Fees $395/qua
Year Built 2008
Annual Tax Amount $21,319
Tax Year 2022
Lot Size 1.220 Acres
Lot Dimensions 76X214X154X325X211
Property Description
Location
State IL
County Lake
Area Barrington Area
Rooms
Basement Full
Interior
Interior Features Vaulted/Cathedral Ceilings, Bar-Wet, Hardwood Floors, Second Floor Laundry, Built-in Features, Walk-In Closet(s), Open Floorplan, Some Carpeting, Granite Counters, Separate Dining Room, Pantry
Heating Natural Gas, Forced Air, Sep Heating Systems - 2+, Indv Controls, Zoned
Cooling Central Air, Zoned
Fireplaces Number 1
Fireplaces Type Wood Burning, Gas Starter
Equipment Humidifier, Water-Softener Owned, Security System, Fire Sprinklers, CO Detectors, Ceiling Fan(s), Sump Pump, Multiple Water Heaters
Fireplace Y
Appliance Double Oven, Range, Microwave, Dishwasher, Refrigerator, Washer, Dryer, Disposal, Stainless Steel Appliance(s), Cooktop, Water Purifier, Water Softener Owned, Gas Cooktop, Wall Oven
Laundry Sink
Exterior
Exterior Feature Balcony, Patio, Brick Paver Patio, In Ground Pool, Storms/Screens, Fire Pit
Garage Attached
Garage Spaces 4.0
Community Features Gated, Street Paved
Waterfront false
Roof Type Asphalt
Building
Lot Description Cul-De-Sac, Landscaped, Outdoor Lighting
Dwelling Type Detached Single
Sewer Septic-Private
Water Private Well
New Construction false
Schools
Elementary Schools North Barrington Elementary Scho
Middle Schools Barrington Middle School Prairie
High Schools Barrington High School
School District 220 , 220, 220
Others
HOA Fee Include Insurance,Other
Ownership Fee Simple w/ HO Assn.
Special Listing Condition List Broker Must Accompany







